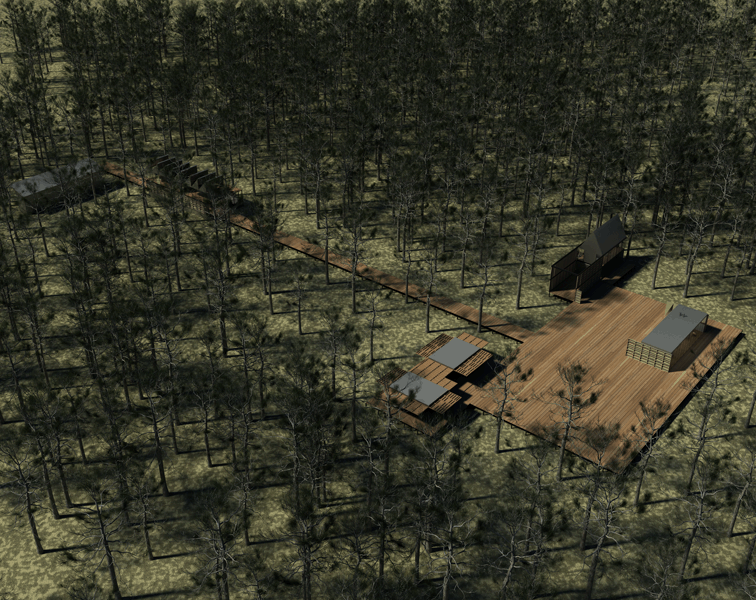 |
||||
|
morton family foundation center for western studies grand tetons, idaho |
||||
The proposition of an Institute for American Studies located on the final frontier of American westward expansion, places the Morton Family Foundation on the crest of history and reality. The institute consists of five buildings: three structures to house four people each, a communal meeting hall to engage the various visitors, and a pole barn to house the necessary services and horses.
The site sits on the original condition of the United States. The purity of the land and the presence of its potential is felt. The impact of the structure on the site is minimal. The ground for human inhabitance is re-established as a new horizontal plane, hovering over the existing, and delicately touching as necessary. The newly established plane creates a plinth upon which the structures exist.
The center of the institute is an enormous horizontal plane that establishes the core of the experience. The natural is mediated by the plinth, materials emerge from the surroundings but become modulated by the hand of man. A perimeter is established as an island in the wilderness. The site plan is thus determined by the relationship of the buildings to the land.
The pole barn as the only building embedded in the earth, establishes the threshold of arrival. An elevated path caries the visitor to the horizon plane. The only building that inhabits the plane proper is the communal meeting hall, housing a great fireplace, a wrapping library, and the horizontal vista of the American landscape. The three residences, each engage the plane in their unique relationships. Pavilion one wraps a corner edge, pavilion two slides along a face and pavilion three hovers above.
The harshness of the environment confronts the desires of the openness of the structure. A flexibility of construction must adapt to the intensity of the seasons. The structure breathes with the life of its inhabitants and surroundings. Three conditions are created by the transition: in, on and out.
Canopies, decks and partitions are formed by the movable barriers that protect the house during harsher conditions. The three pavilions each utilize their protectants differently: flip, slide, lift and fold.
|
||||
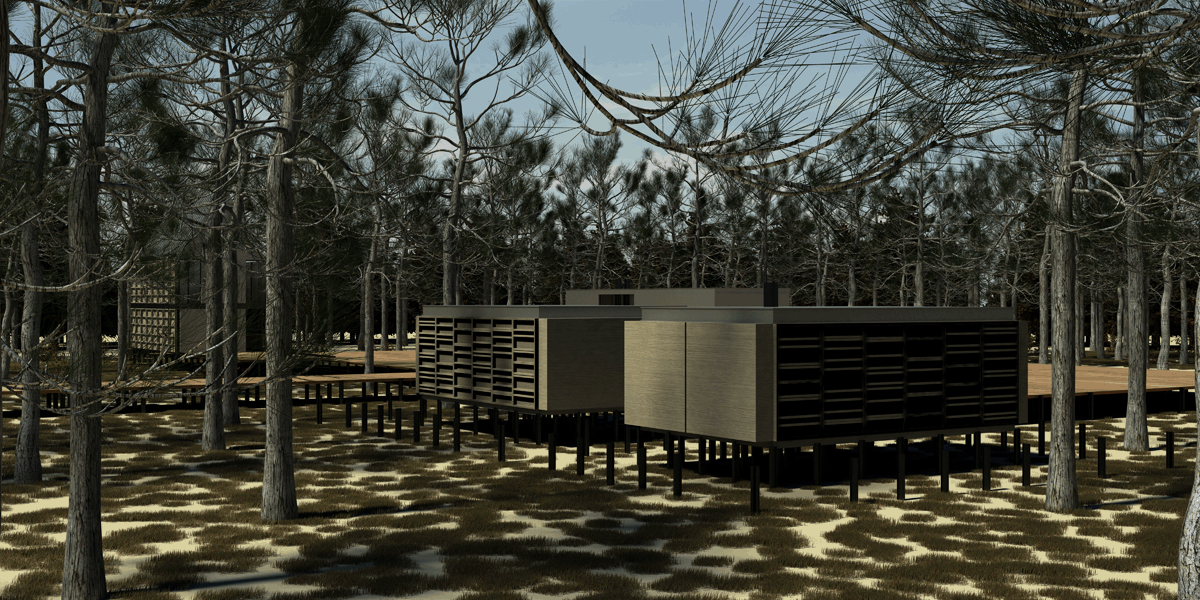 |
||||
|
Flip |
||||
The flip pavilion [1] has a double hulled perimeter. Flipping both up and down when in use, the barricades establish a canopy and deck that expand the pavilion as inhabitants demand.
The flip pavilion is a cluster of two buildings - one day and one night. Each subscribing to the same system of a flipping canopy and deck, they unite only through their opening. The day pavilion is centered around a fireplace and kitchen unit that subdivide the great hall into service and served. The night pavilion contains two bedrooms and a separated toilet and shower.
The flip pavilion stand as two prismatic cubes, when closed against the element, it waits for inhabitation. When open, the pavilion reveals the glass box beneath. the interiors explode into the landscape. Views permeate every side of the building.
At night the pavilion shimmers like a jewel as the light pours out into the wild darkness of the natural landscape. The house exists as a beacon of civilization in the deep wild of the surrounding nature.
|
||||
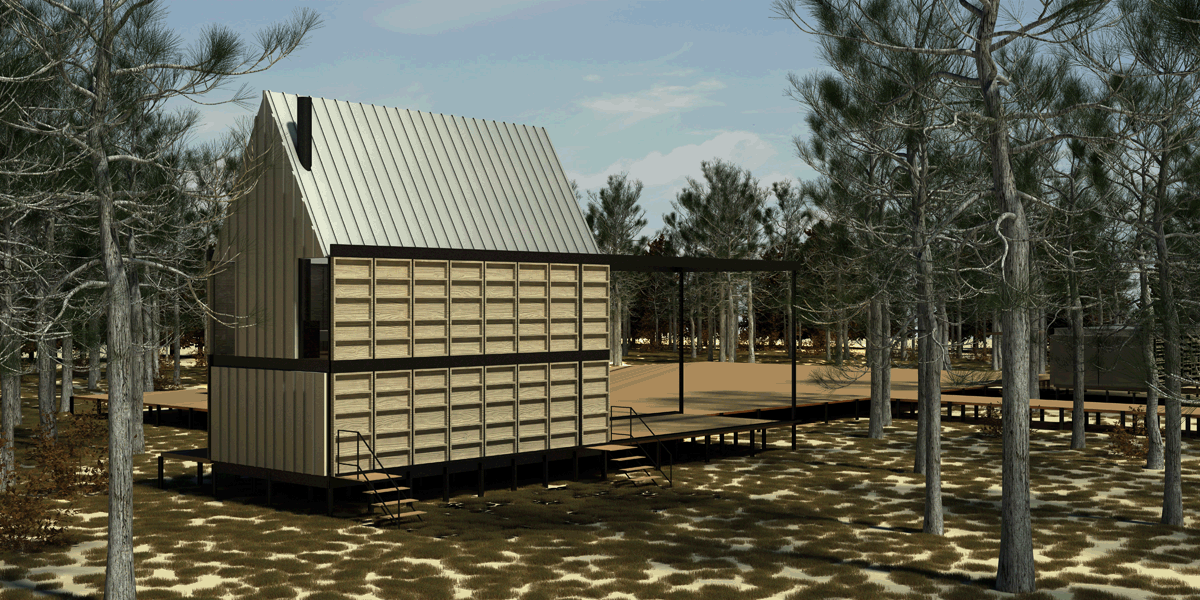 |
||||
|
Slide |
||||
The slide pavilion [2] utilizes the technology of the train [the machine that conquered the west and where the family made their fortune] to roll the perimeter double-height walls from the face of the building. Sliding along the edge of the common plane, the walls confront the meeting house as a projection screen for group presentations. Similarly they enclose a private deck that become a meditation chamber.
The slide pavilion has double height walls that roll to reveal the building beneath. Taking a steeply pitched roof of the residential typology, the pavilion separates the public from the private sectionally. The fireplace serves both the upper and lower level. The second story provides and elevated vista for viewing the surrounding landscape.
The walls employ railroad technology to slide along the permanent track to hide and protect the building. The end panels pivot to provide winter access to the building and summer access to the enclosed court.
The sliding walls, when opened, supply and end for the communal plane that can be utilized as a projection screen visible from the exterior platform as well as the interior of the meeting hall, while enclosing the side court to the residence that provides privacy and meditation.
During the winter season, the walls cover to provide a blank face towards the landscape, hibernating from the elements.
The rooms in the house are minimal in scale but express themselves generously when the walls slide away. The exterior pours into the small rooms through the large expanses of glass.
|
llllllllllllllllllllllllllllllllllllllllllllll | |||
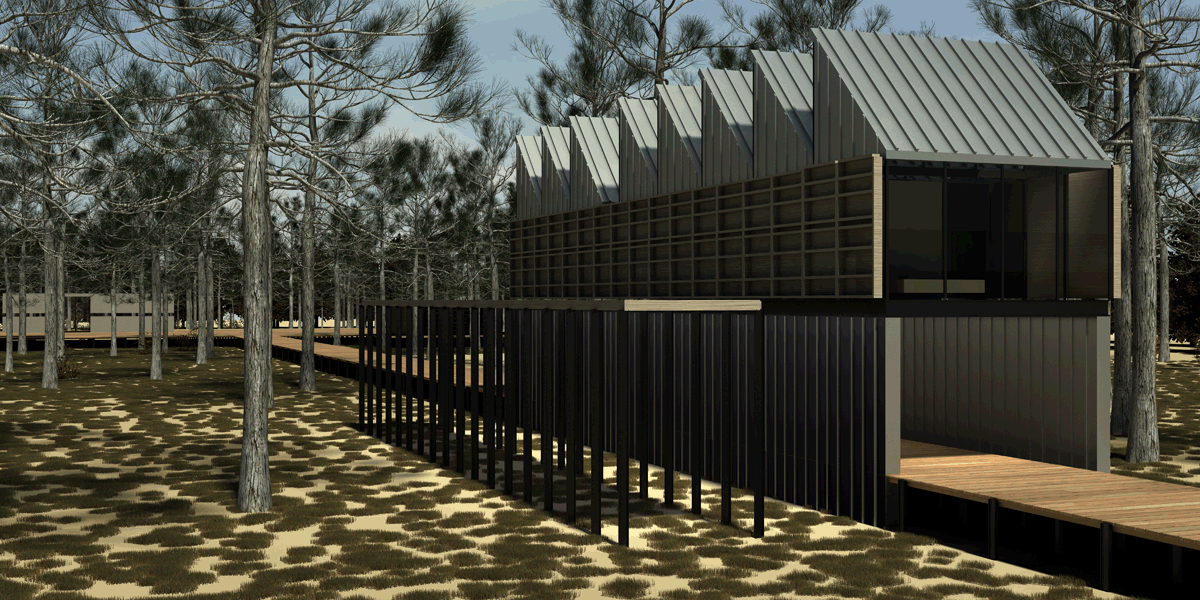 |
||||
|
Lift - Flip |
||||
The third pavilion serves as the threshold to the center and combines the technologies of the first two pavilions. The longer side walls are covered by a flipping wall that establishes a second story deck and a sliding wall that hugs the structural support of the pavilion and guides the visitor along the entry path. The end walls remain transparent.
Hovering above the entry walk, the Lift-Flip pavilion elevates to form a triumphal arch entry. Capped with a distinctive sawtooth, the entire length exists within the treetops, celebrating simultaneously the horizontal landscape with the vertical landscape.
The barrier walls uniquely remove themselves from the face of the glass. One wall slides down, hugging the support wall, while the other flips out to meet the elevated deck. During the winter months, the deck stands as a canopy, isolated from above, but protective of the patio beneath.
The elevated pavilion is entered by a single stair that slips by the main path. It leads to the elevated sanctuary protected by the trees.
|
||||
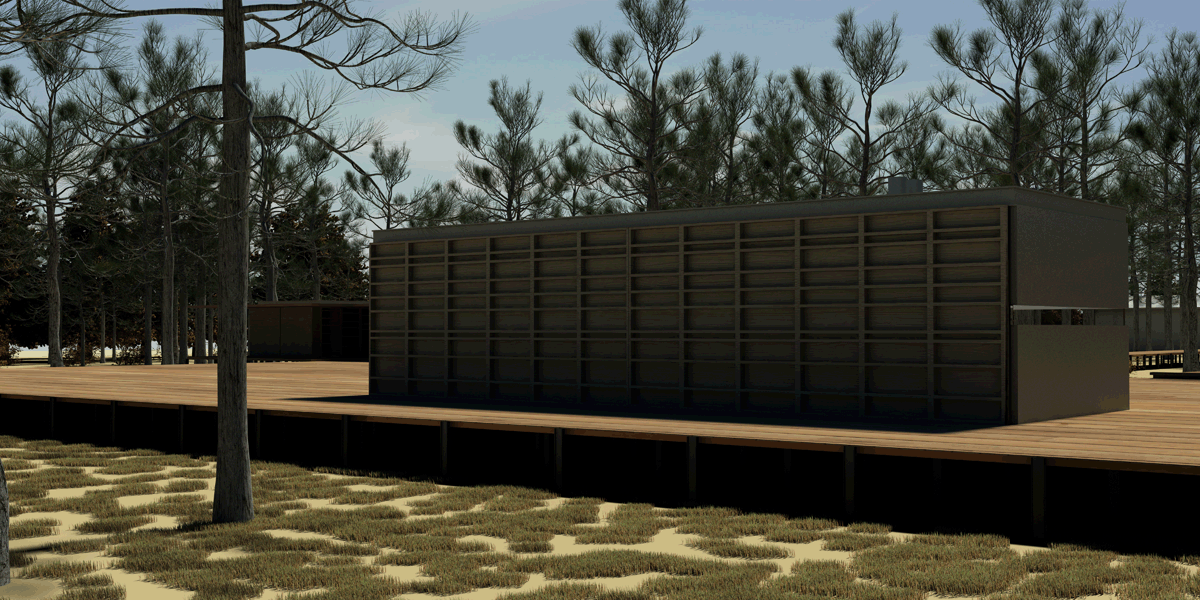 |
||||
|
Fold |
||||
The meeting house folds the walls back as a theater curtain rising to reveal the beauty of the natural horizon. The front wall flips back to the side, while the back wall flips to hug the same face. The box’s wrapper can be used as a partition system to partially subdivide the communal plane.
The meeting hall serves as the communal space of the center. Located on the vast expanse of the horizontal plane, the space serves as a meeting hall and a library, about which the rest of the compound swirls.
Opening onto the expanse of the landscape and the vast plinth of the communal deck, the meeting hall serves as a partial enclosure of the communal landscape. The deck serves as the plane for group meals, discussions and interactions. The interior serves only when the weather denies exterior presence.
The interior walls are lined with the books that compile American history. It serves as a sanctuary and center to the complex. A band window wraps the building at eye height. The landscape of the present is ever dominant in the studies of the past.
|
||||
