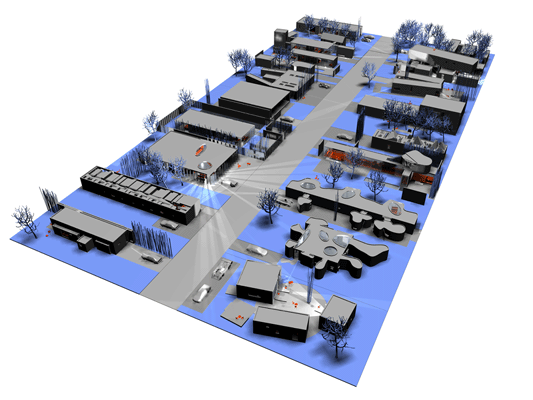|
|
||||
|
6
of 20
propositions for suburban living |
||||
The
following are propositions for introducing ultra-modern single
family housing into the current landscape. 20 houses have been
developed with 6 of them illustrated in greater detail. The houses
employ, phasability, modularity, careful spatial planning, materials,
program, light and culture to maintain affordability, update the
current “house,” and increase the quality of the space
and composition. These proposals selectively re-present aspects
of the current suburban domestic condition while beginning the
evolution to a new way of living. They are proposals to make the
ordinary extraordinary. The
contemporary landscape is suburban. The “common” landscape
is the new frontier. When speaking towards contemporary American
Architecture, the suburban condition and the associated trends
and traditions of sprawl, the dominant engine is the single-family
detached house. The American Dream of home ownership propagates
the loose development tendencies that spawn the ringing development
of downtown centers. Arterial development of commercial strip
centers, big box commercial stores, and the brand name have extended
disposable commodities to include the residence. The house has
evolved to hybridize the generic image and function of living.
Practicality has been sacrificed for iconography. Technological
evolutionary booms, occurring with frequent spurts across the
past century, have demanded an associated ingestion into the home
formally, functionally, and programmatically to no avail. The
parameters of domesticity have been changed. The
current single-family house subscribes to a model that addresses
bank loan guidelines, but denies the contemporary cultural condition.
The forms, functions, and styles though commonplace, are anachronistic
and divorced from their original intention. The focus on type,
via technology rather than nostalgia, will provide meaning through
formal, functional, and cultural evolution. The following propositions
present opportunities for the conventional and average condition:
the reconsideration of the single-family home. Iterations based
upon the standard economic, programmatic and functional needs
illustrate the potential to find architecture in the
“ordinary.” By focusing both the process and fabrication
of the house, the prototypes suggest a method of design positioning
contemporary culture as the foundation for specific and viable
solutions for changing our constructed landscape. These prototype
houses “build what we are.”
|
||||
 |
||||
|
Program House
|
||||
The
program house relies upon three primary guiding principles: the
articulation of form based upon program, the collection of these
articulated programs on an indoor-outdoor plinth, and the ability
to phase these programs over time. Their collection results in
interstitial space that bridges and blurs the boundary and compartmentalization
of both program and house.
|
||||
 |
||||
|
Gradient House
|
||||
The
gradient house separates program between public and private function
into two identical bars. Shifted geometries allow for the two
bars to gently touch and create a diversity of residual spaces
throughout the site. The floor plates slide past each of the boxes
to create a substantial rear porch.
|
llllllllllllllllllllllllllllllllllllllllllllll | |||
 |
||||
|
Porch House
|
||||
The
porch house centers around the link between the landscape and
the daily activities of the house. Despite the small, surrounded
and confined lot, an exterior room is carved out and defined by
using the building, segregated into multiple pavilions by program,
to wrap an exterior plinth.
|
||||
 |
||||
|
Tube House
|
||||
The
tube house striates the programmatic cycle of the house as a cul-de-sac
of daily activity. Linearly organizing the functional activities
of: garage, entry, kitchen, dining, living, TV, laundry, stair,
closet, bath, and sleep: the cycle progresses and reverses relative
to the 24 hour cycle of domestic activity.
|
||||
 |
||||
|
Constellation House
|
||||
The
constellation house shifts the traditional responsibility of the
wall to the roof. The result is an internal world articulated
by large roof apertures that draw you through the house with light.
|
||||
 |
||||
|
Enclosure House
|
||||
The
enclosure house relies upon a single wrapper of standing seam
metal to enclose itself. A recessed [to provide porches both in
front and back] front wall establishes a public face with functionally
choreographed punched openings. The back elevation is a transparent,
operable facade, recessed for privacy and incrementally studded
with colored metal panels for storage. A central core houses the
functional service components of the house bifurcating the house
into public and private realms.
|
||||

